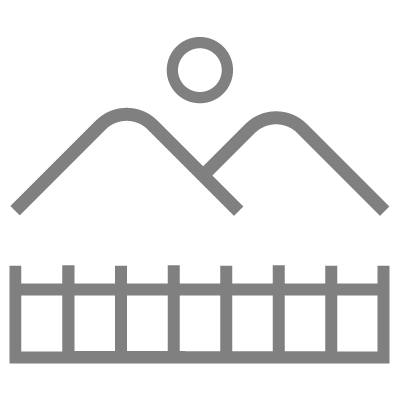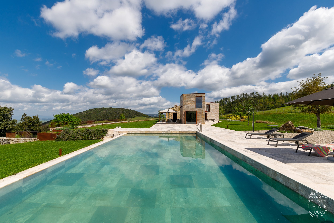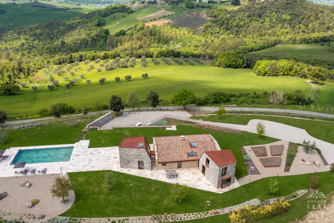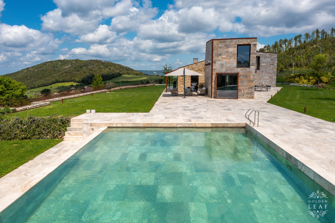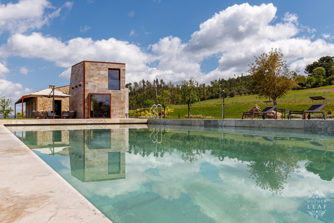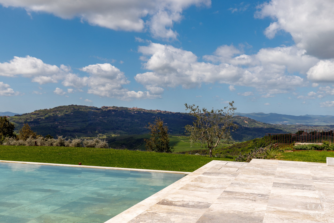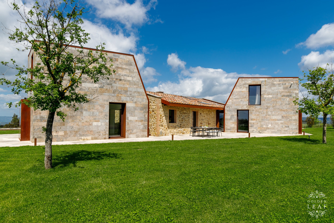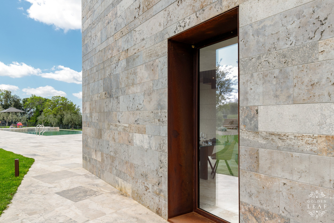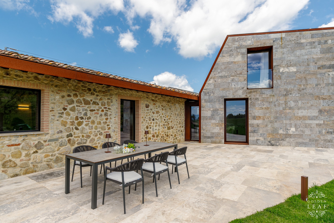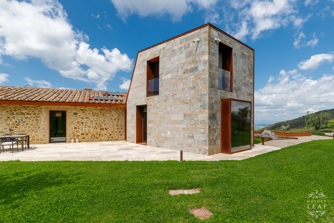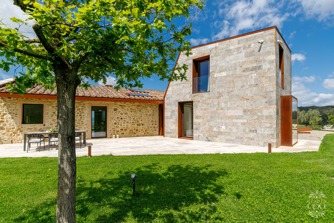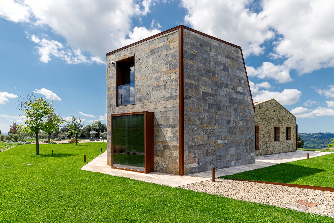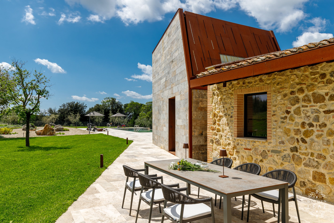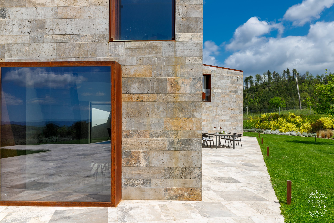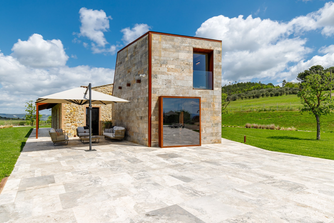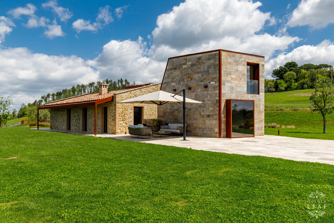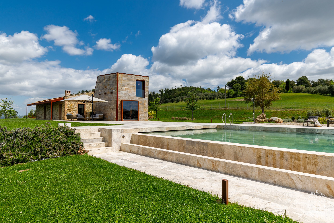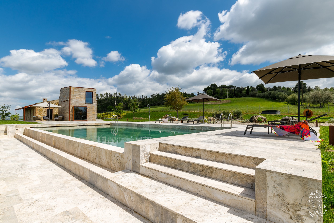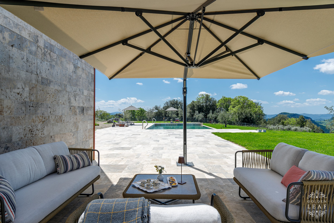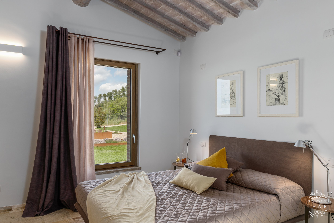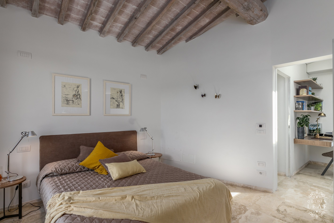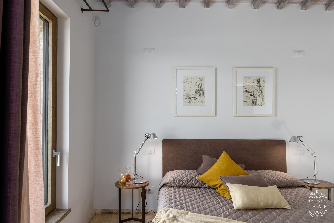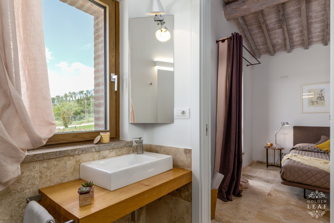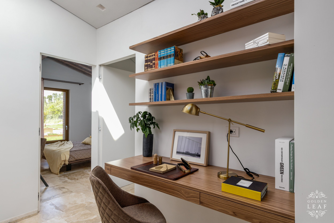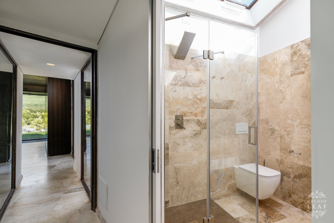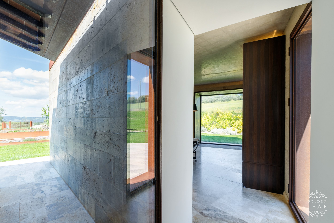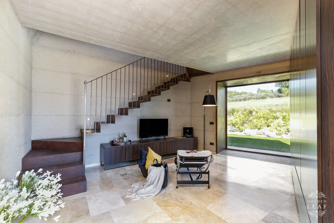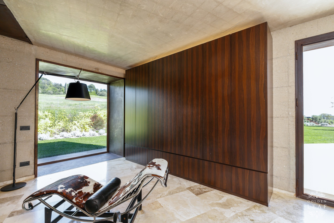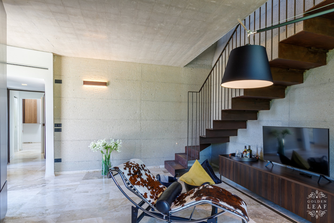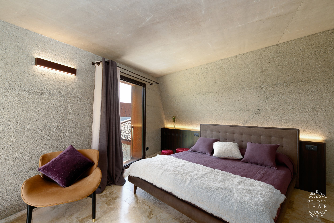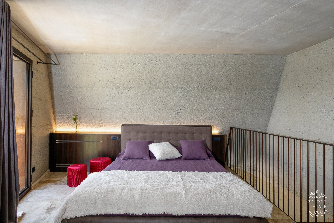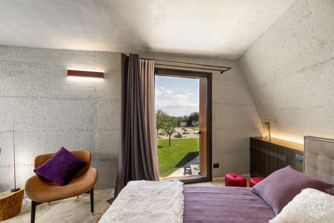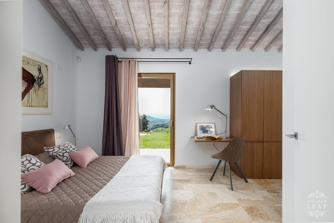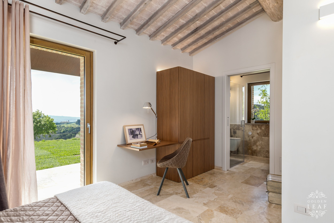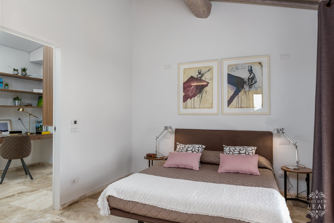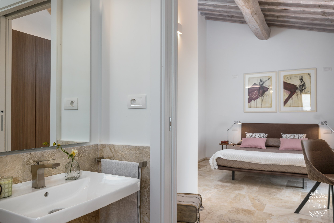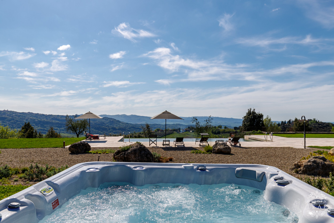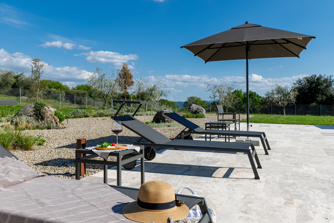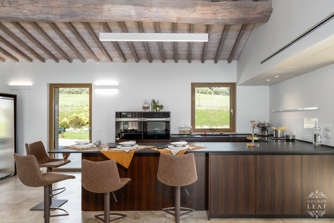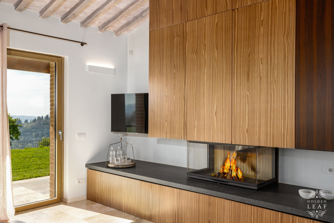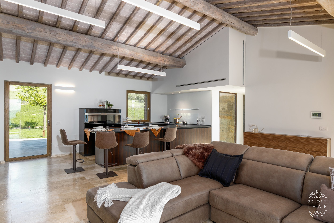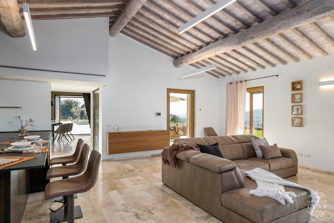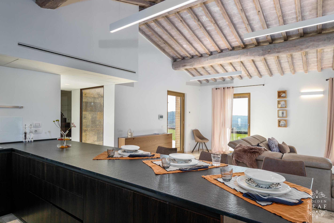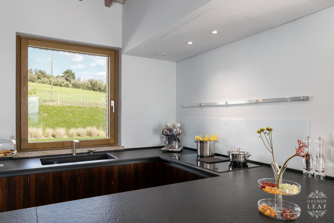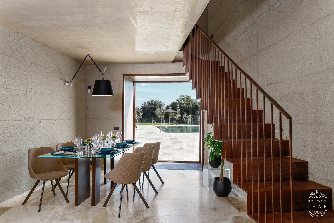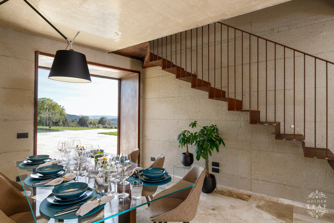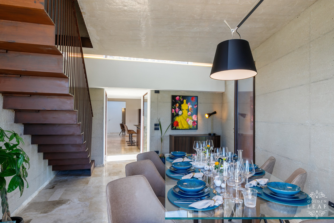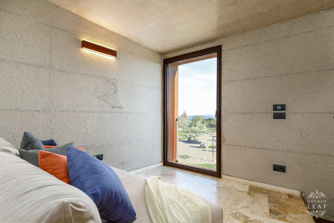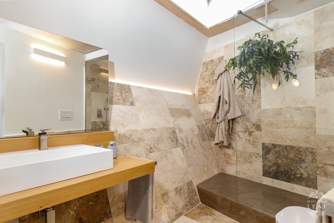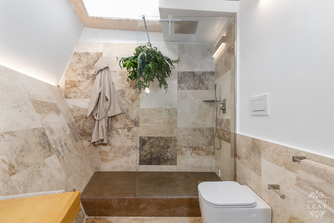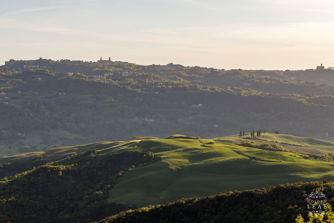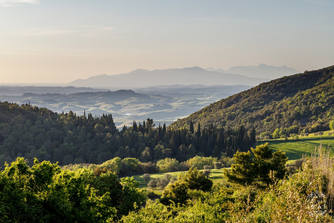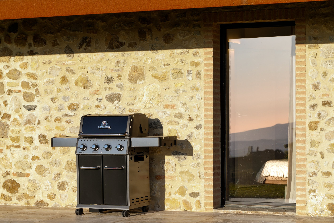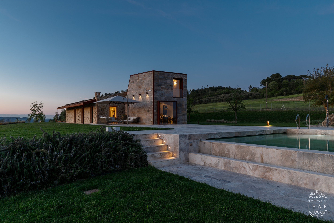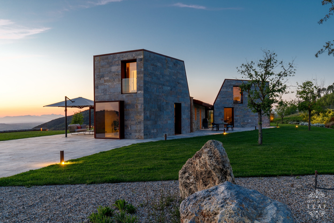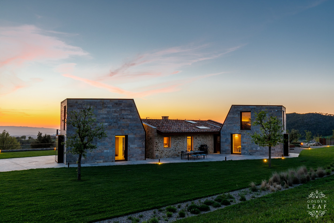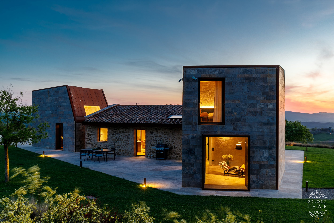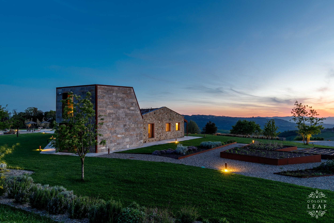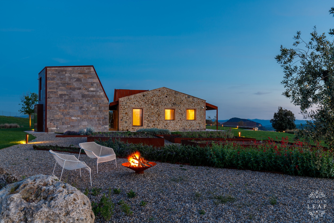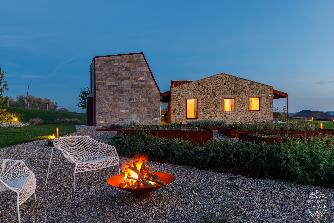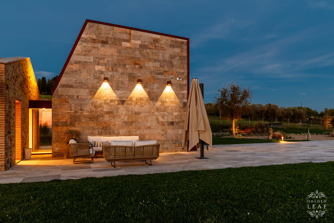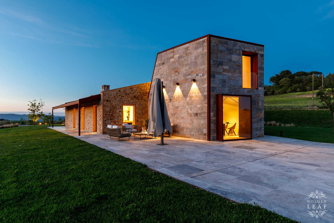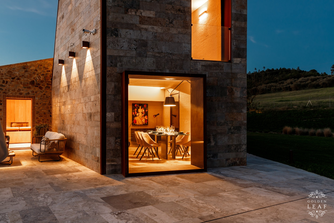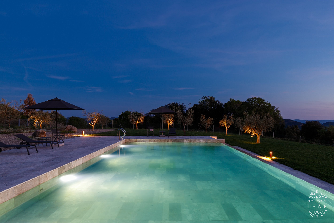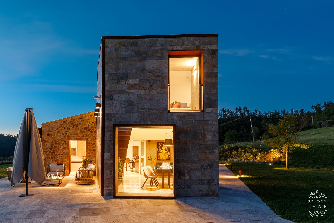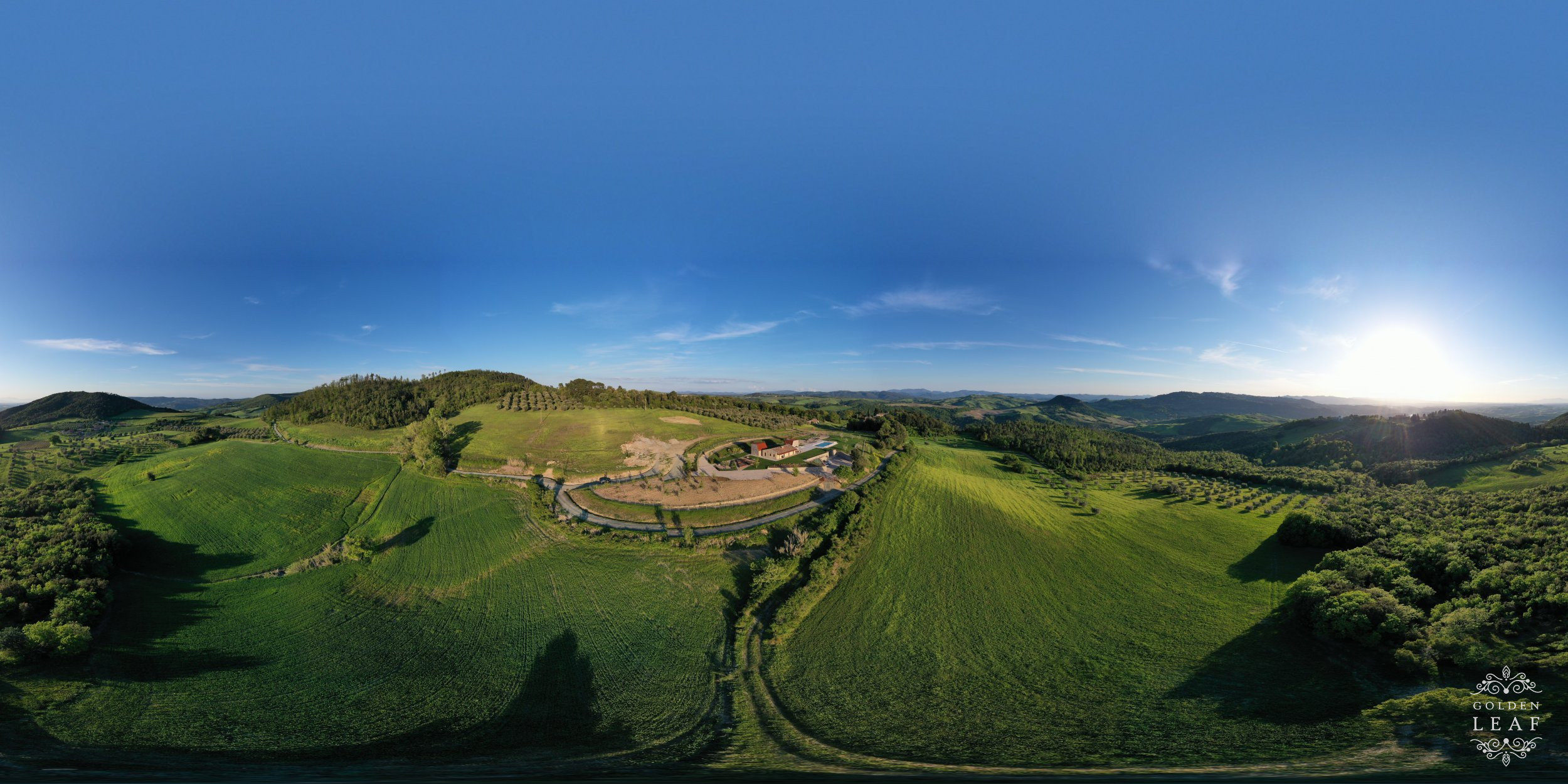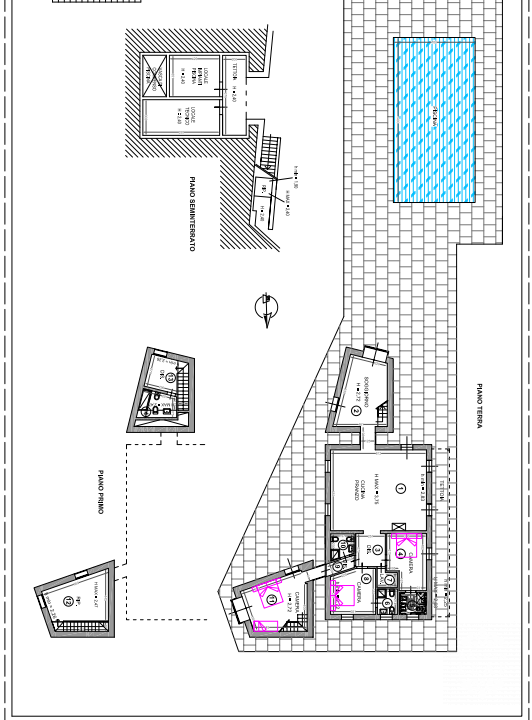
Tuscany Villas and Resorts
La Finisterra Luxury Oasi in Volterra

La Finisterra Luxury Oasi in Volterra
Villa La Finisterra is a unique design villa on one of the hills near Volterra with a breathtaking 360 degree view of the Tuscan countryside.
The former ruin underwent an in-depth restoration over 6 years, during which the original, traditional stone house was renovated from the ground up and extended with two modern, light-filled stone cubes.
The ensemble is surrounded by a kind of stone carpet that leads to the infinity pool. On both sides of the villa there are terraces for chilling out or dining, so you can enjoy sun or shade at all times of the day and the magnificent view in the evening at a sundowner by a fire pit.
The villa convinces with a spacious, bright and open room layout. The interior design with the stylish modern furniture and the discreetly harmonious color concept creates a warm, special ambience. You immediately feel that the villa has been thoughtfully designed with great attention to detail.
Villa La Finestirra is top equipped with all technical finesses. For example, a special air conditioning system guarantees air purification and ensures a constant, very pleasant indoor climate.
To the villa belongs a 5.000 sqm large, well-kept property with lawn and Mediterranean plants. The picturesque town of Volterra with restaurants and stores can be reached in 20 minutes by car.
A small, compact rural stone unit within an area suspended between woodlands and olive trees, with the taste of the sea on the horizon, is the backdrop to this restoration and extension project on the land of a small farm in the area surrounding Volterra.
The rocky outcrops and stones scattered over the hilly terrain inspired the concept of extending the small structure, as well as the material and technological approach used to construct the substructures of the underground levels.
In fact, the loose stones become the structure, clearly carving out the two newly-constructed prismatic monoliths, which are joined to the existing unit through transparent connectors in cor-ten steel and glass. The stones frame the height difference between the building and the space designated for parking at the lower levels in a play of chiaroscuro, reflecting a traditional usage in these regions.
The sharpness of the lines that define the composition is accompanied by the dramatic shadows generated in this open agricultural space bordered by woodland. The three buildings are encircled by a stone carpet that also guides guests to the deep, infinity swimming pool.
The travertine-clad metaphysical extensions, with roofs featuring internal steel gutters, face in two directions; one offers a view of the swimming pool while the other frames the olive grove. Each panorama is visible through a cor-ten steel bow window jutting outwards from the stone surface.
The garden is an additional protagonist in this material narrative that accompanies the passage between the various facets within the property, along the north-south axis, and defines a sinuous bank of river pebbles that house groups of rigid metal and travertine lines in the opposite direction.
The bank of pebbles and herbaceous plants, extending into a beach strewn with large rounded rocks beside the pool, comes alive from the end of winter to the end of summer with mid-height shrubs in varying longitudinal colours. The green and grey shades of the leaves also vary along with the blooms.
Accommodation Informations
Amenities


